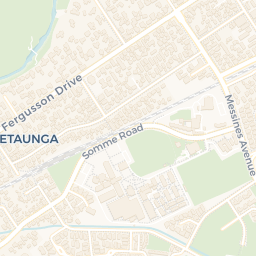Meeting Space
/Boardroom
/Corporate Lunches
/Presentations
Multiple Spaces, One Stunning Campus!
Escape urban chaos: our campus offers multiple conference spaces
48 Somme Road, Trentham, Upper Hutt
Wellington Central - Wellington City
Pricing
Total Area (m2)
Space available
48 Somme Road, Trentham, Upper Hutt
Wellington Central - Wellington City
Total Area (m2)
Space available
Description
Description
Discover NZCIS, a unique destination for groups seeking to achieve something extraordinary. Nestled in a high-performance environment on a picturesque campus, NZCIS welcomes a diverse mix of corporate, government, and high-performance sports groups.
With a multitude of versatile spaces available, ranging from intimate 10-20 person meetings to grand 200 person conferences or tradeshows, NZCIS caters to every need. Our facilities boast cutting-edge technology, customisable catering options, and accommodation for events extending beyond a single day.
Conveniently located with free onsite parking and directly across from the Heretaunga train station, accessing NZCIS is effortless. Experience seamless planning and execution of your event at NZCIS.
SPACES
The Village Lounge – 192 sqm (up to 70 pax) comes with two separate meeting rooms – 4 x LED screens plus one in each meeting room. Intimate private space with a café type feel. Situated in our gated area of the campus, made for privacy.
Bond - 190sqm (up to 100 pax) – 2 x projectors/screens. Large space with servery.
Murray – 100 sqm (up to 50 pax) – 2 x projectors/screens. Medium space with natural light.
Bond+Murray – 290 sqm (up to 200 pax) – 4 x projectors/screens. Flexible space suited to large conference and banquet style events.
Langman – 54 sqm (up to 20 pax) – 65” LED monitor. Smaller space with long tables, light and airy.
Sir Harold Gillies – (298 sqm (up to 80 pax) - 1 x projector/screen (LED monitors in two of the meeting rooms). Large space with three separate meeting rooms perfect for meeting break outs.
Media Room – 40 sqm (up to 40 pax) – 86” Interactive screen with smartboard. Our highest spec’d tech space with everything you would expect in a facility like this. Stunning view to our large indoor turf known as the Green Room.
Premier Changing room – 494 sqm (up to 100 pax) – interactive screen with smartboard. The most unique meeting space you will find. High tech, high performance. Perfect for those wanting to create a high-performance vibe to your meetings.
*rooms all have access to whiteboards, wifi, air conditioning and accessible bathrooms.
DEDICATED EVENT MANAGERS
Our dedicated event managers are here to assist in running your conference or event seamlessly. As a sporting campus, we offer access to a wealth of high-performance speakers to motivate and invigorate your team. Additionally, an IT specialist is available on-site to provide support as needed throughout the day.
CATERING
We collaborate with you to customise catering options that align with your event and budget. Our dining hall accommodates up to 200 people, or you can opt for catering delivered to your conference space. From high-level executive dining to large group meals, our chefs cater to diverse needs with excellence.




















