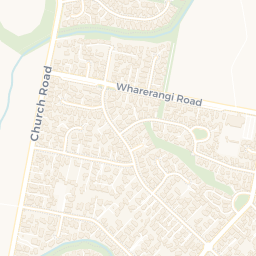Meeting Space
/Boardroom
/Corporate Lunches
/Presentations
Board Meetings | Seminars | Training Space
Stunning Mission Estate Venue
198 Church Road
Napier City Centre - Napier City
Pricing
Total Area (m2)
Space available
198 Church Road
Napier City Centre - Napier City
Total Area (m2)
Space available
Description
Description
The Chapel
The restored Chapel is a totally unique venue, with its high-vaulted ceilings, arched windows and wood panelling.
It is fully self-contained with its own toilet and bar facilities. French doors open out on to a terraced lawn, the perfect place for pre-dinner drinks and canapés.
The Chapel has a raised staging area suitable for entertainment, dancing or presenters.
Suggestions:
Theatre style seating - 180 persons
Conference Dinner seating - 180 persons, 210 persons including mezzanine floor / choir loft
Cabaret style seating 72 persons
Boardroom or "U" Shape seating 30 persons
The Library
The Library is a boardroom style conference facility for up to 20 people with access to a private balcony.
Situated on the first floor (download pdf) overlooking the rear of the building, the Library has an abundance of natural light and is suitable as a private dining room -for meetings or breakouts.
The Library features a ceiling mounted projector screen with remote.
Suggestions:
Theatre Room style seating - 40 persons
"U" Shape seating - 22 persons
Board Room style seating - 22 persons
The St Peter Chanel Room
This new location has beautiful views over the vineyards and city from the second floor, and access to a private balcony.
Perfect for small weddings, private family or business dinners, meetings or breakouts.
Suggestions:
Capacity is 30-35 persons for private dining
Theatre Room style seating - 32 persons
"U" Shape seating - 15 persons
Board Room style seating 16 persons
The Restaurant
This is an 'L' shaped room. This functional space makes an excellent private venue.
It has stunning views over the vineyards and city and an adjacent café/bar that opens out on to the Terrace.
It can be divided into the Red Room and the Bay Room for separate private dinner functions, or is available for breakout rooms during large conferences.
Capacity is 70 persons for private dining
The Red Room
This room forms part of the restaurant. It is a small elegant room able to be separated from the main dining area, and used as a private venue.
The Red Room has French doors that open out on to a small private verandah.
Capacity is 30 persons for private dining
Board room style seating 20 persons
Theatre style seating 30 persons
Also available as a breakout room when the venue is closed for a conference.
The Bay Room
With a Bay window offering evening views of the sparkling lights of the city.
The Bay Room adjoins the Café and Terrace where guests can mingle for pre-dinner drinks.
Capacity is 40 persons for private dining
Also available as a breakout room when the venue is closed for a conference.
The Boardroom
Suitable for small meetings during business hours.
Board room style seating- 8-12 persons
Contact us today to discuss.















