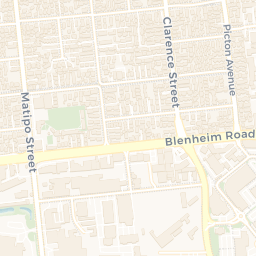Meeting Space
/Boardroom
/Corporate Lunches
/Presentations
Iconic Christchurch Meetings & Conferences
Host your clients and team here today
Sorry, this space is currently not available on Sharedspace.
View similar spaces63 Riccarton Ave
Christchurch City Centre - Christchurch City
Pricing
Total Area (m2)
Space available
63 Riccarton Ave
Christchurch City Centre - Christchurch City
Total Area (m2)
Space available
Description
Description
An oasis in the city, Hadlee Pavilion combines a picturesque park setting with all the impact and appeal of a world-class sporting venue. Nestled amid the trees in Hagley Park, the Pavilion overlooks Canterbury's premiere cricket ground, the Hagley Oval – ensuring an incredible backdrop for events with anywhere between 10 and 200 guests.
Centrally located in Christchurch’s most iconic location, Hagley Park, the Hagley Oval Pavilion offers a one of a kind venue for your wedding, corporate function, conference, awards dinner or end of year function.
Overlooking the Oval through floor to ceiling glass, this modern state of the art venue has spectacular views and a beautiful backdrop for your wedding day.
LEXUS OF CHRISTCHURCH LOUNGE
It’s impossible not to be impressed and inspired by the magnificent views from this cleverly designed space. Simple yet sophisticated, its floor-to-ceiling windows pull the vivid greenery and spacious outlook of Hagley Oval inside – flooding the room with energy and light.
With a floor area of 352m2, this picturesque venue can be quickly transformed to suit your needs, whether you're eager to host a cocktail-style event for up to 280 people, or would prefer a more intimate seated dinner or presentation event.
Cocktail 280 | Banquet 160 | Theatre 250 | Classroom 100
___________________
PLAYERS DINING ROOM
Looking for a more interesting spot to meet – or a fantastic breakout space? Tucked in the back of the celebrated Hagley Oval Pavilion, the Players Dining Room offers an interesting and practical spot for corporate, community and social events.
With more than 100m2 of floorspace, the room can accommodate 80 people for a banquet or cocktail styled event, 70 people seated theatre style, or 40 people in a classroom or boardroom layout. It is available independently, or in conjunction with the Pavilion's other incredible spaces.
TEAM LOUNGE 1&2
With boundless natural light and stunning views across the legendary Hagley Oval, the Pavilion's two Team Lounges are sure to bring interest and inspiration to any event, meeting or gathering.
Warm and contemporary, with over 40m2 of floorspace, they can be used independently, or as premium breakout spaces within a larger event. Each can accommodate around 20 people in a boardroom, classroom or banquet style, or 25 people for a classy cocktail-style function.
Get in touch today to discuss your meeting.
Description
Amenities & Services
| Available Rooms | Boardroom | U-Shape | Classroom | Theatre |
|---|---|---|---|---|
|
LEXUS OF CHRISTCHURCH LOUNGE
|
- | - | 100 | 250 |
|
PLAYERS DINING ROOM
|
- | - | 40 | 70 |
|
TEAM LOUNGE 1
|
20 | - | 20 | - |
|
TEAM LOUNGE 2
|
20 | - | 20 | - |


















